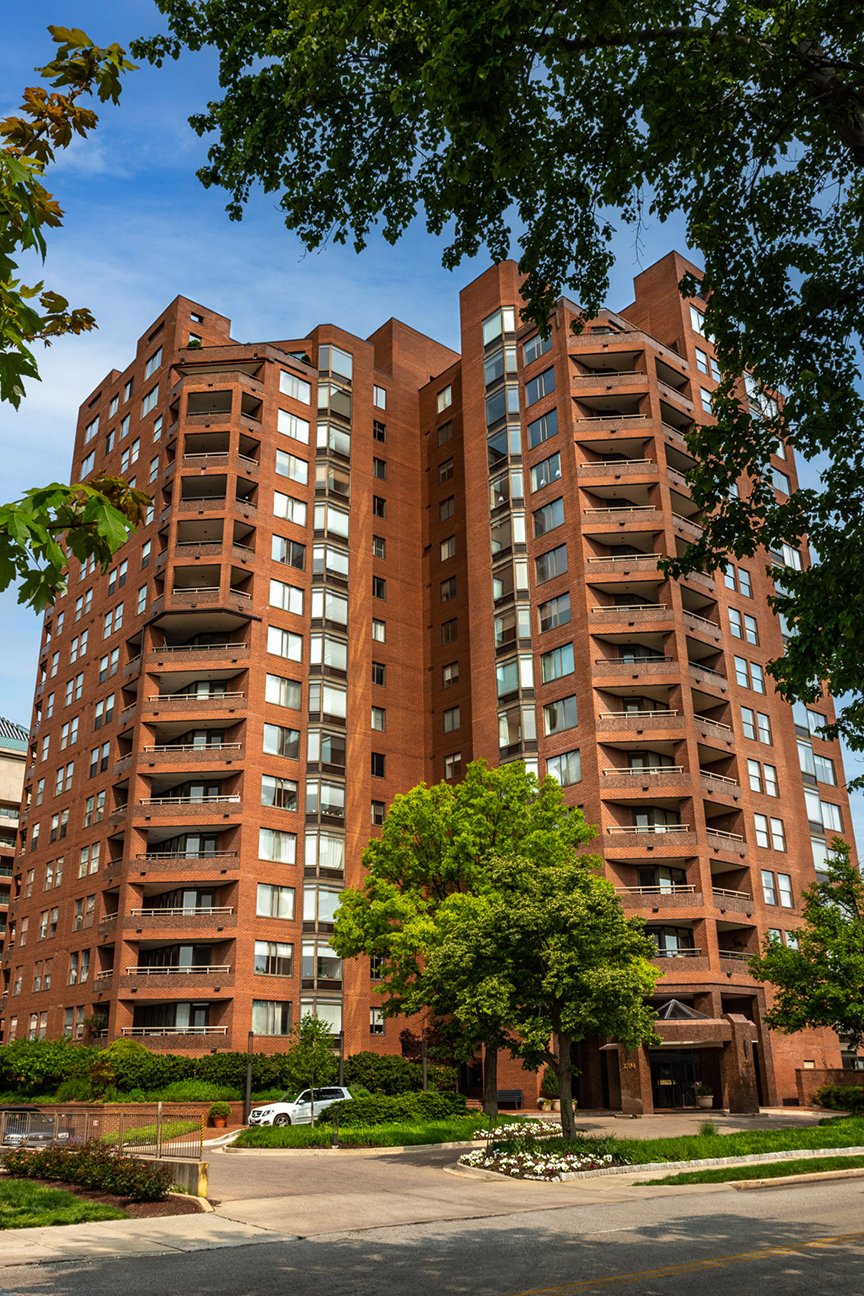
Site Layout + Architecture (Design Architect) + Floor & Unit Plans
Phtoograph by HBF plus Design
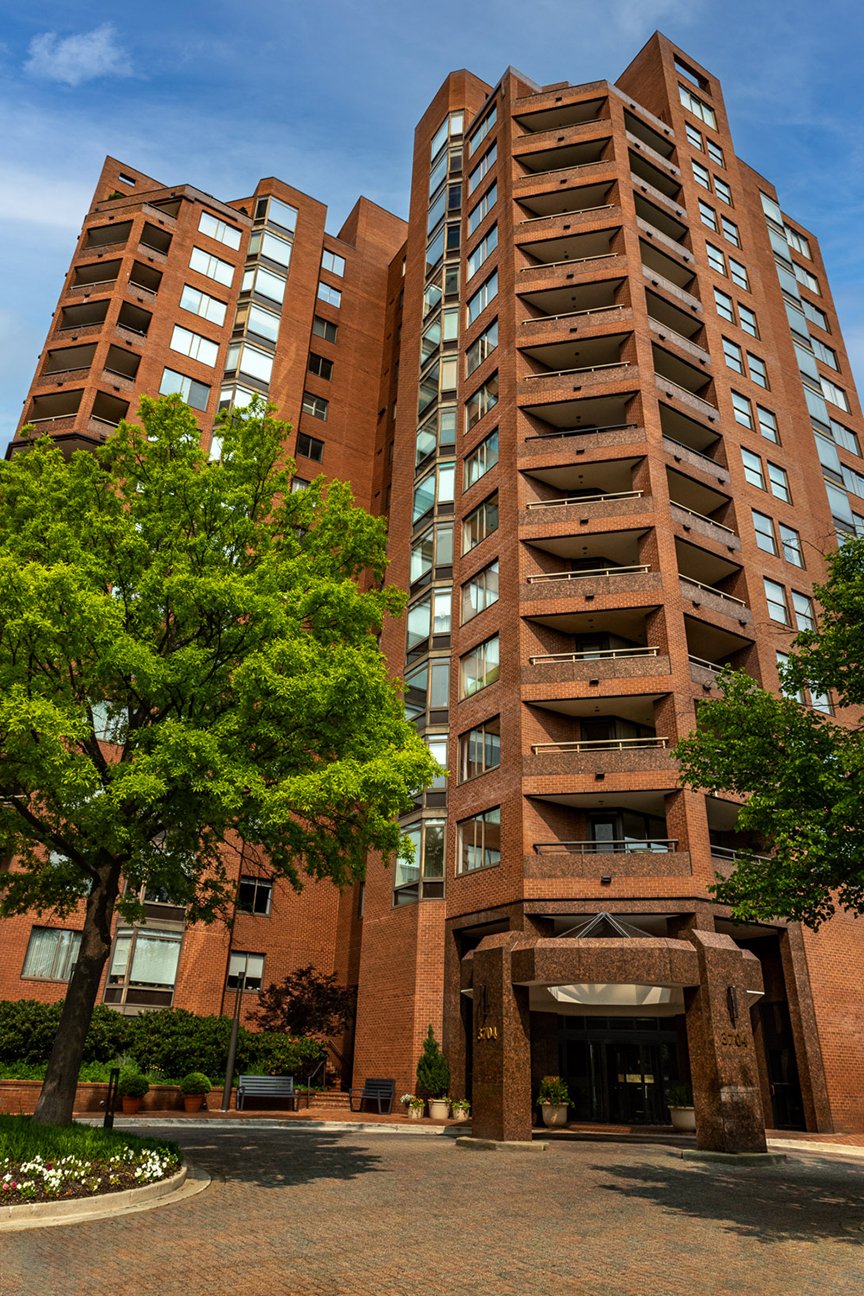
Photograph by HBF plus Design
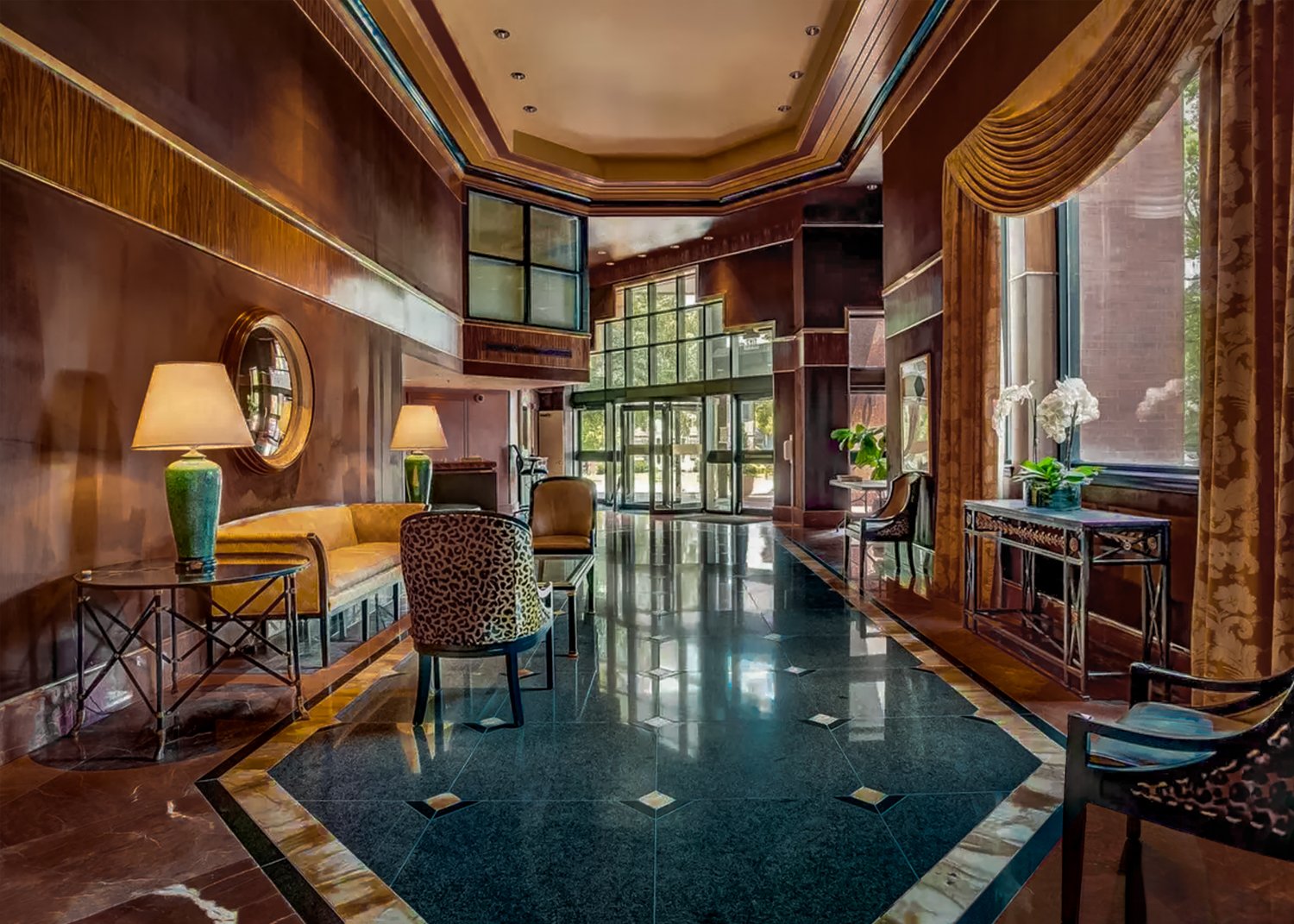
Photograph by unknown
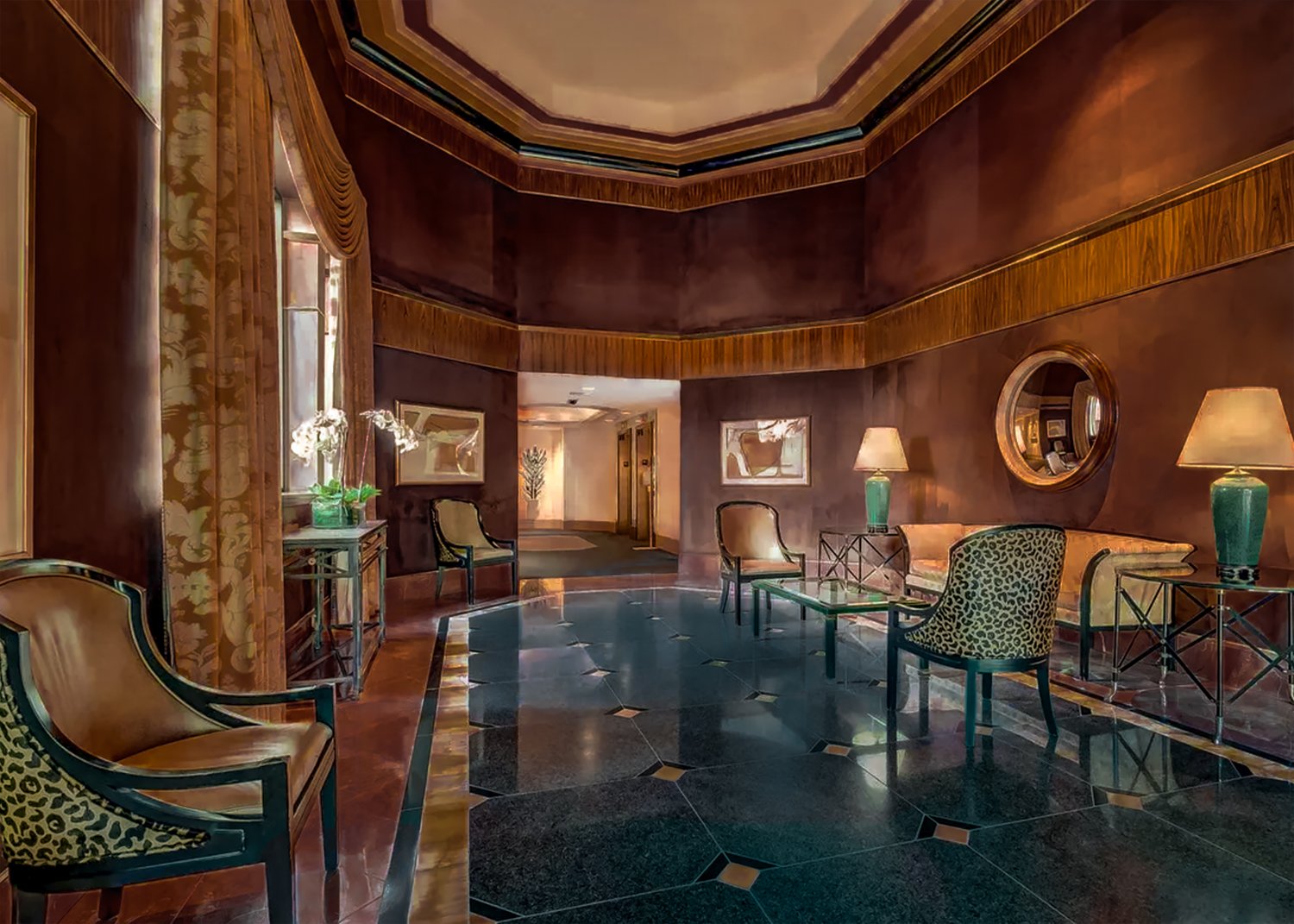
Photograph by unknown
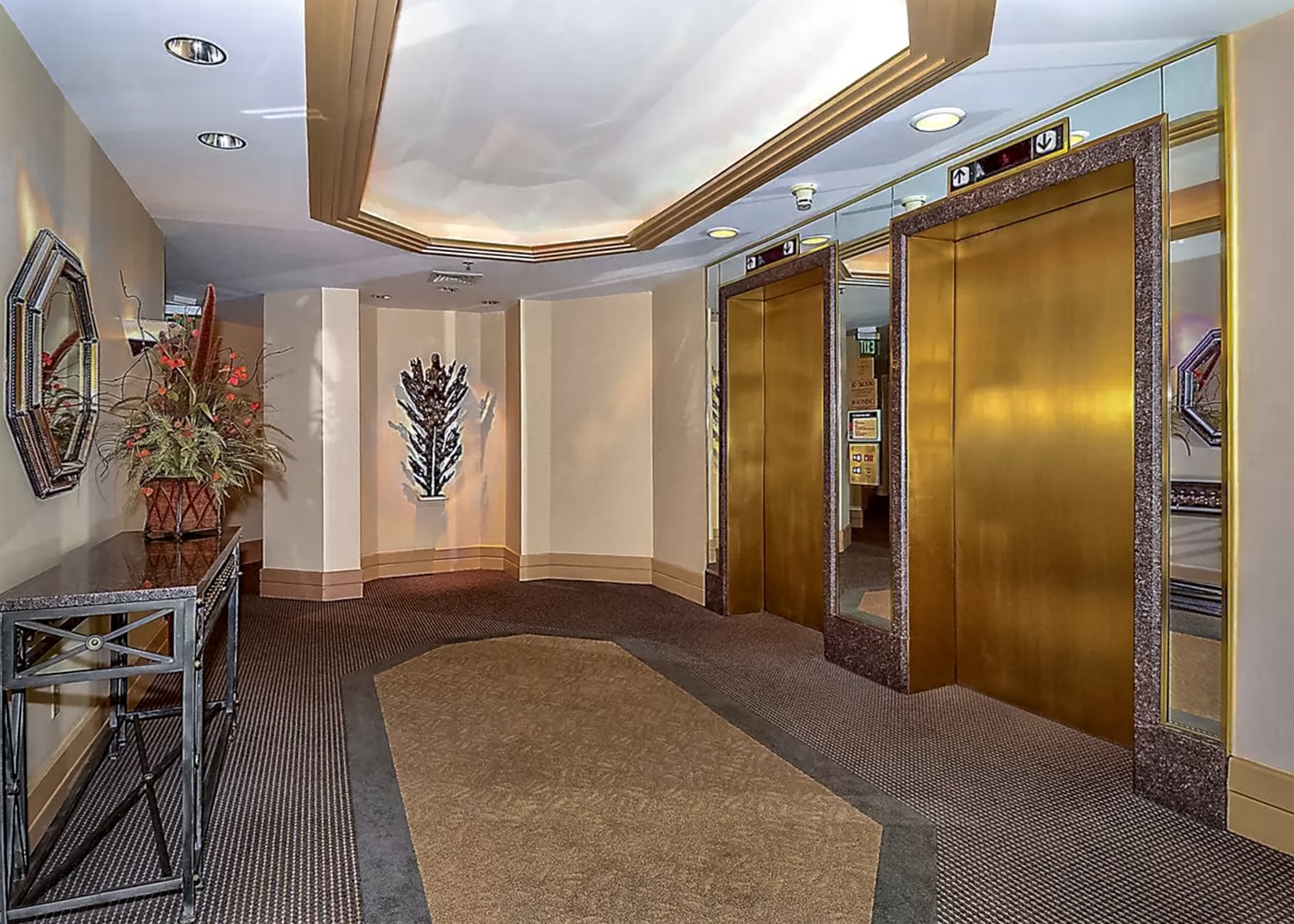
Photograph by unknown
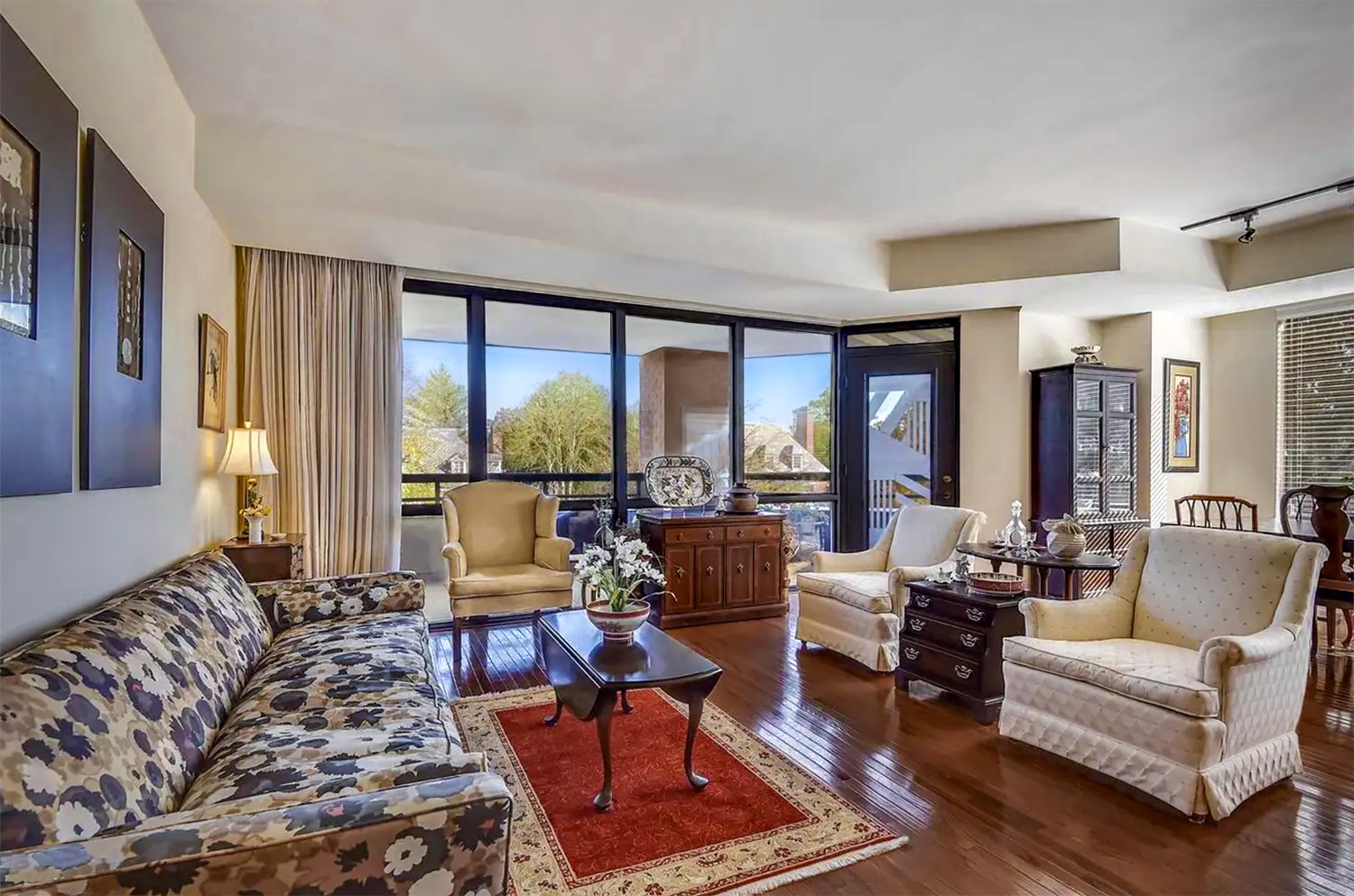
Photograph by unknown
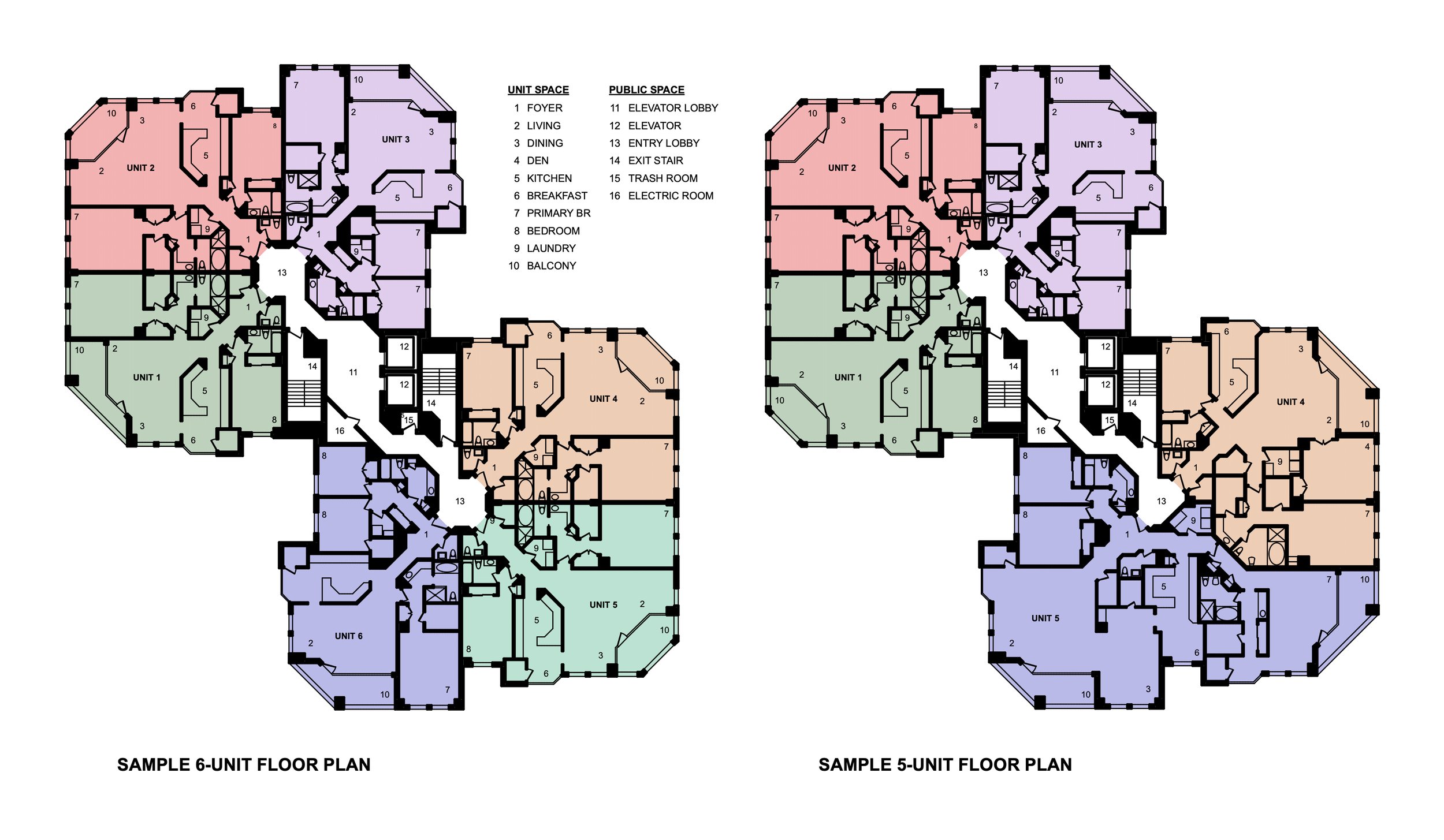
Floor & Unit designs make every dwelling a corner apartment
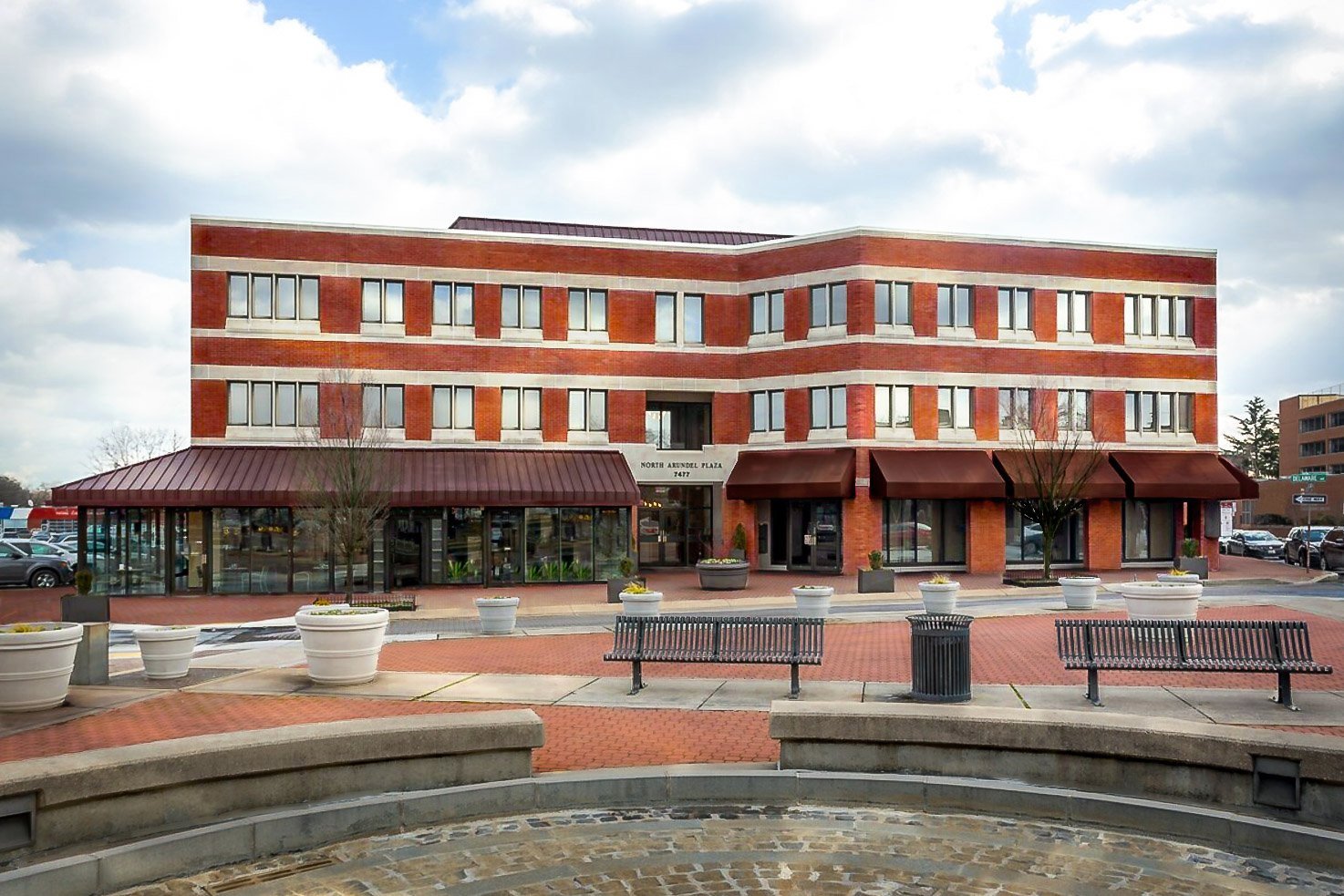
Site Concept + Architecture
Photograph by unknown
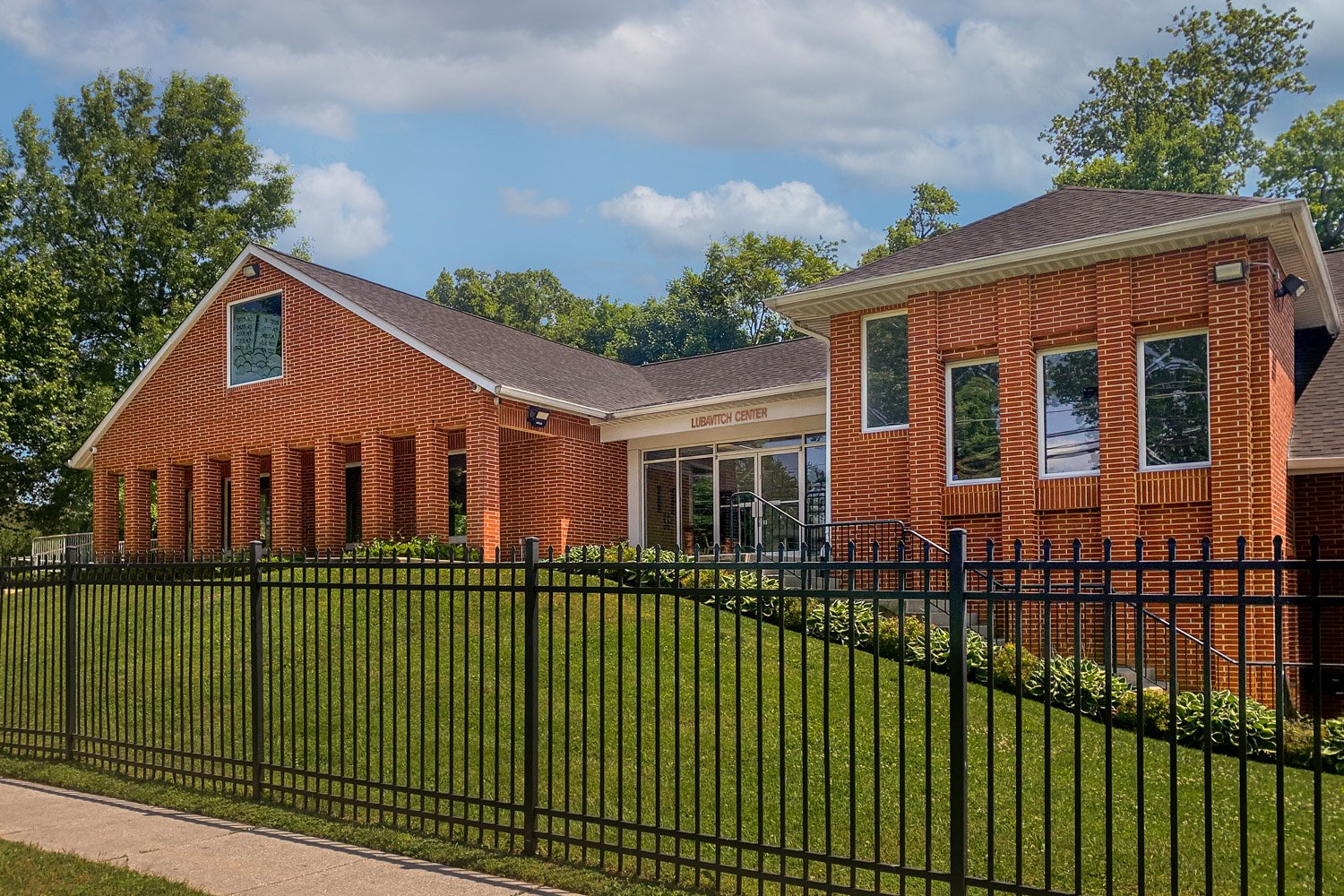
Site Concept + Architecture
Photograph by HBF plus Design
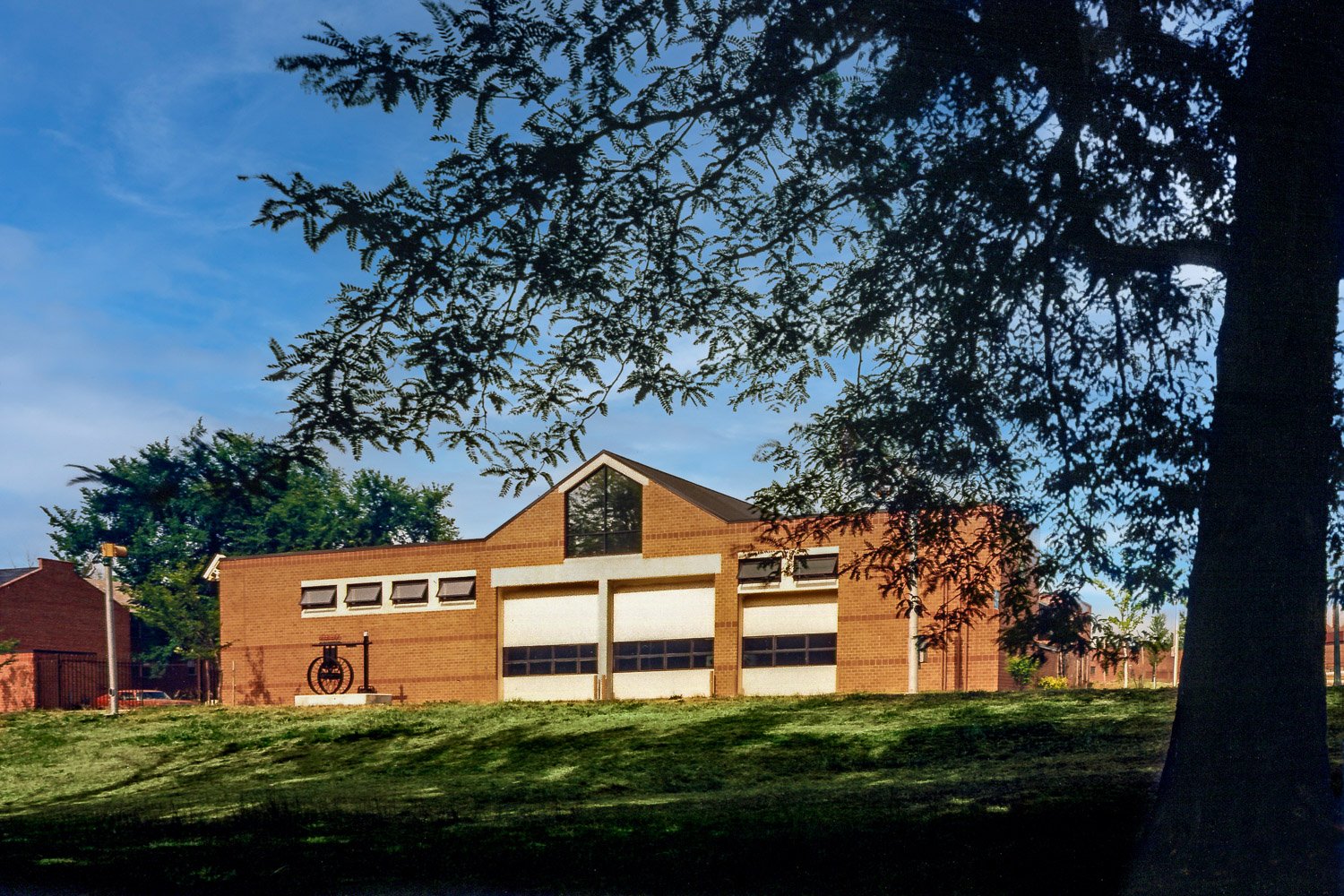
Site Concept + Architecture + Interior Design
Photography by unknown
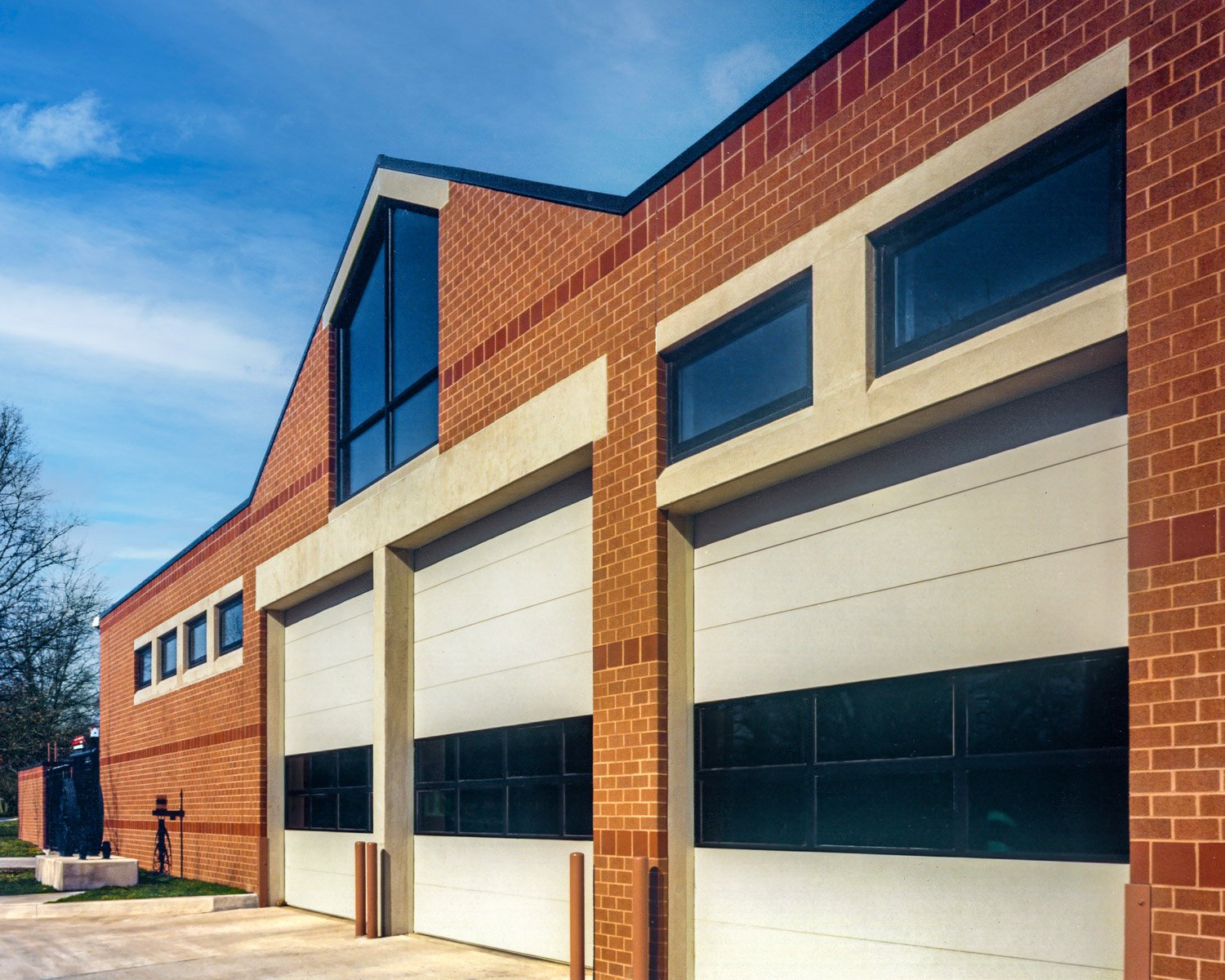
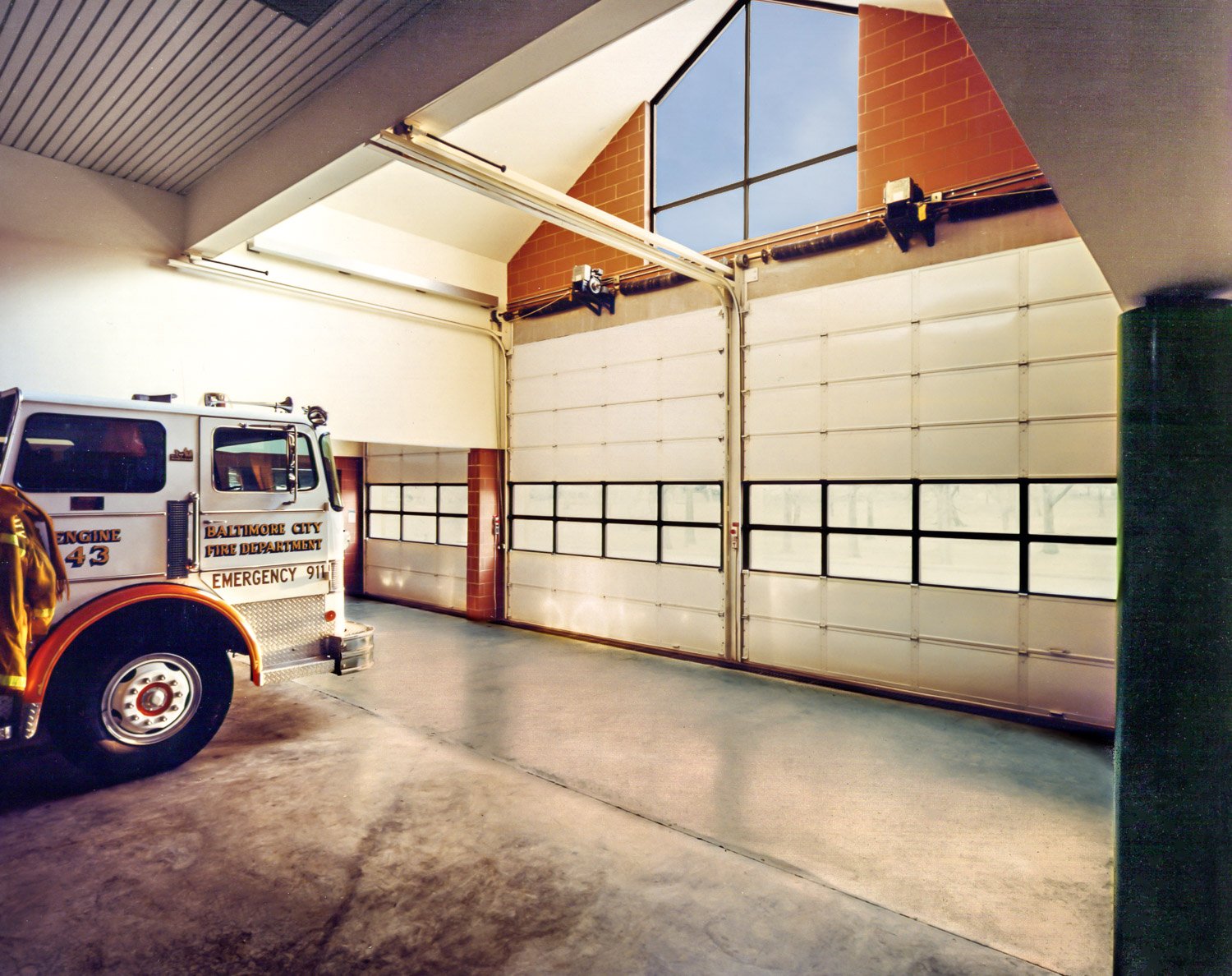
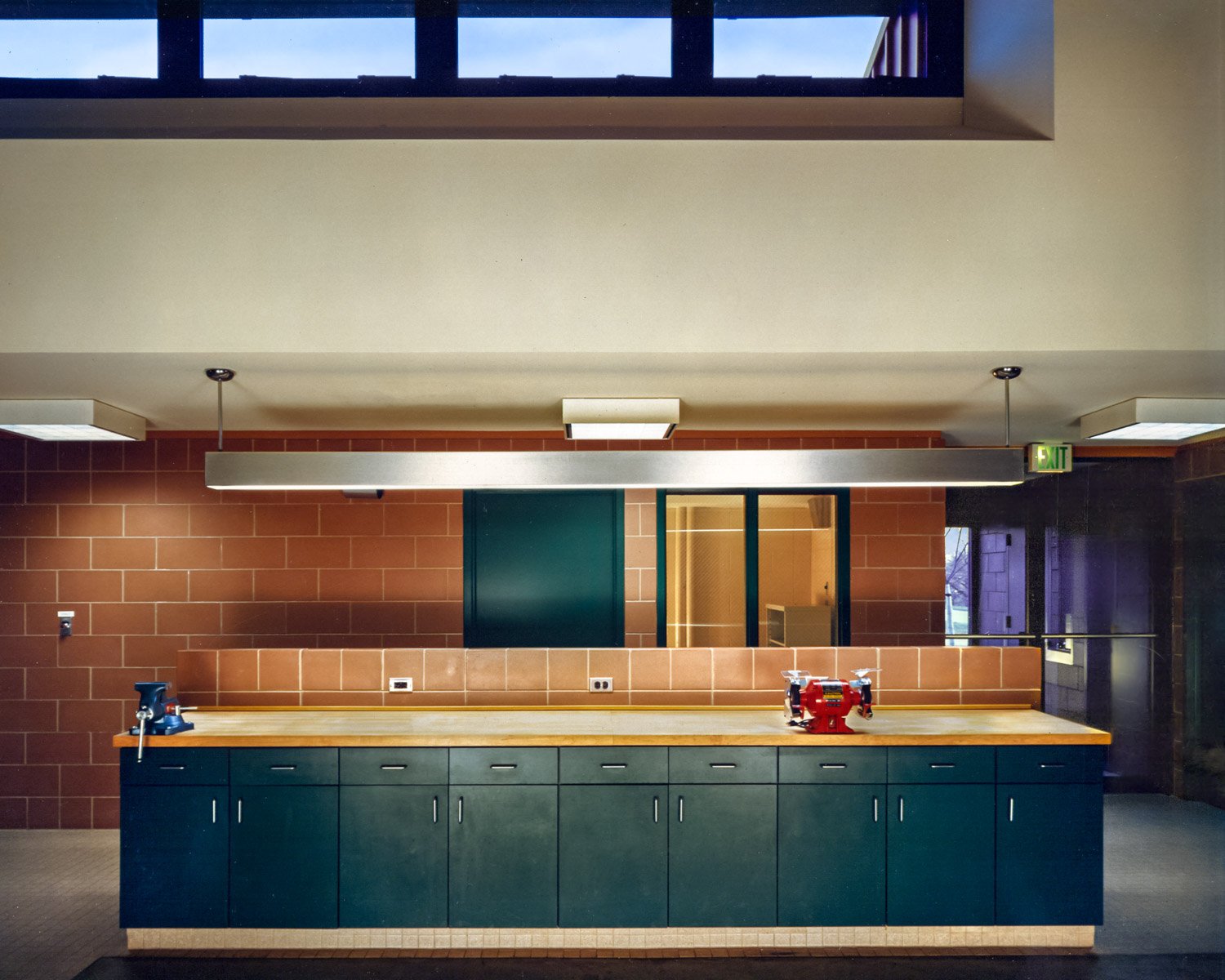
Interior Design by HBF plus Design.
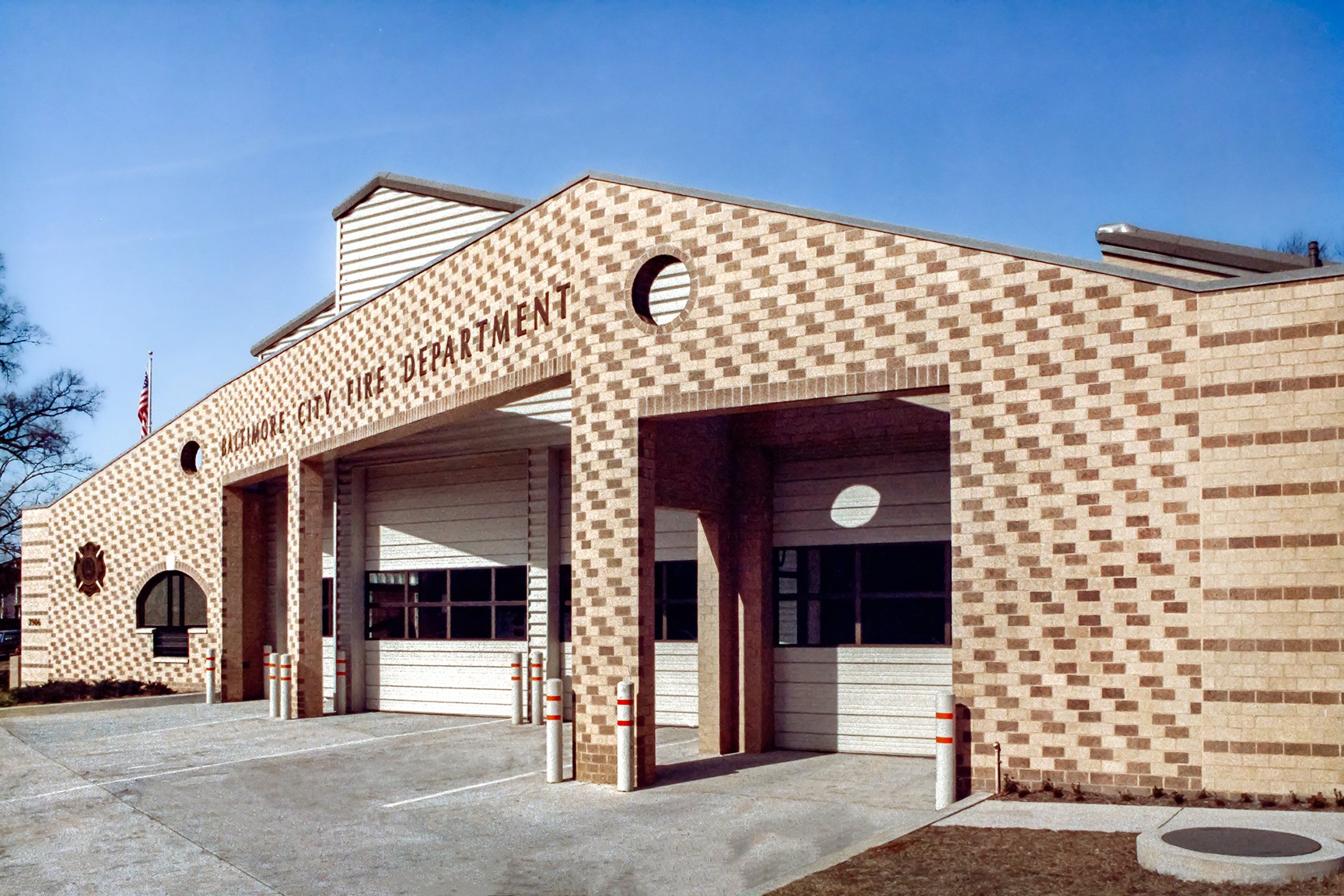
Site Concept + Architecture + Interior Design
Photography by unknown
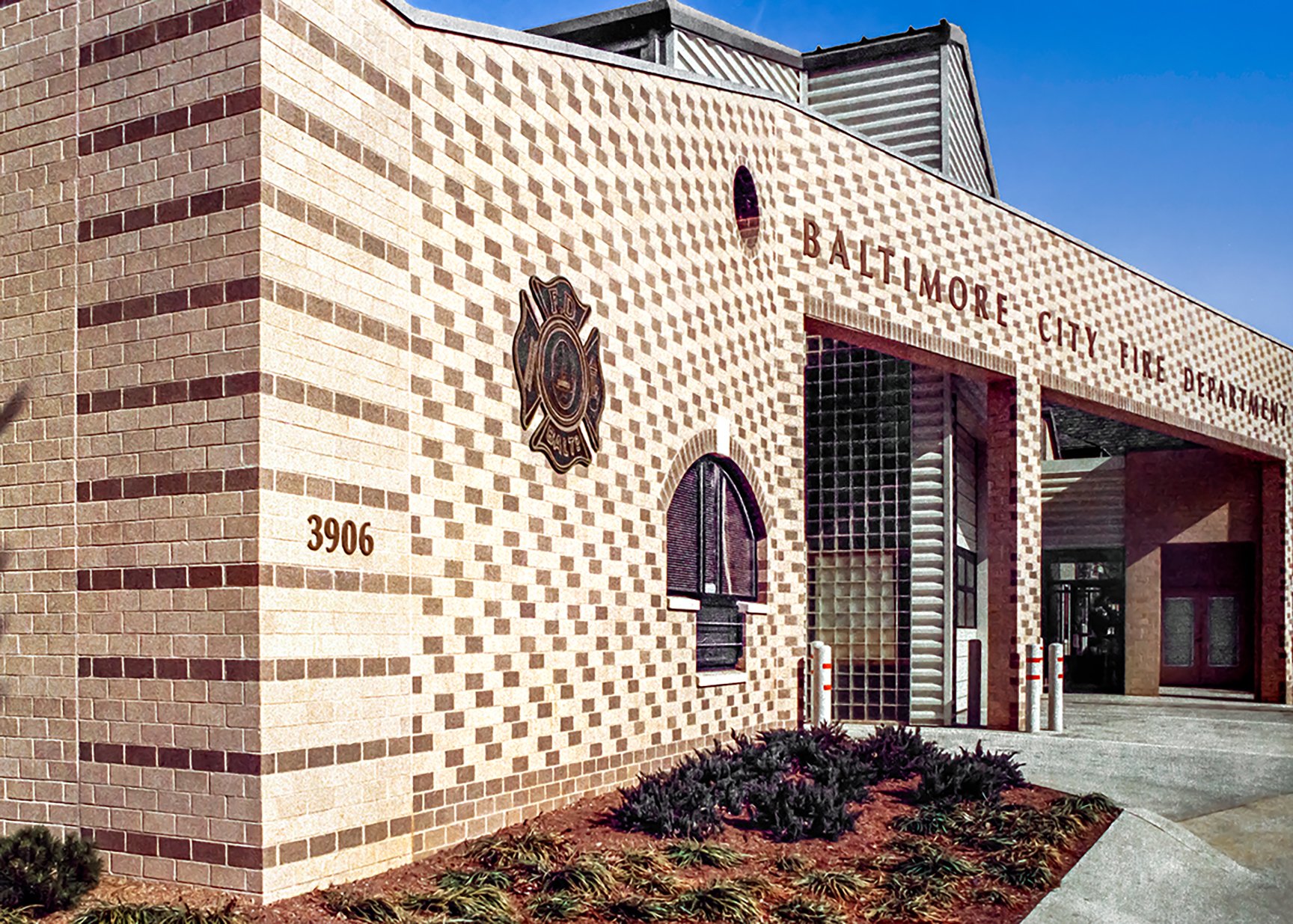
Brick patterning designed by HBF plus Design.
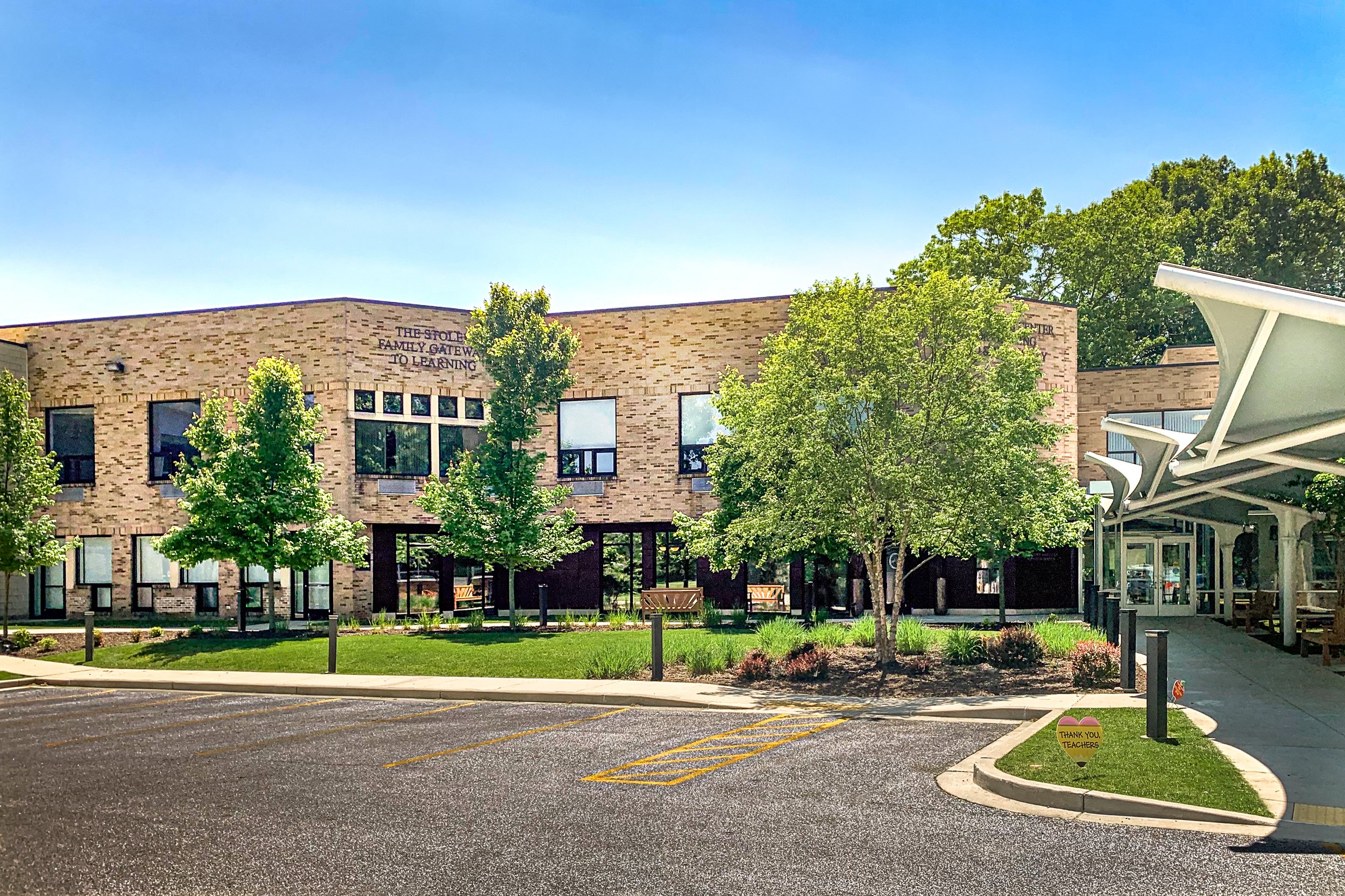
Site Concept + Architecture
Photography by HBF plus Design
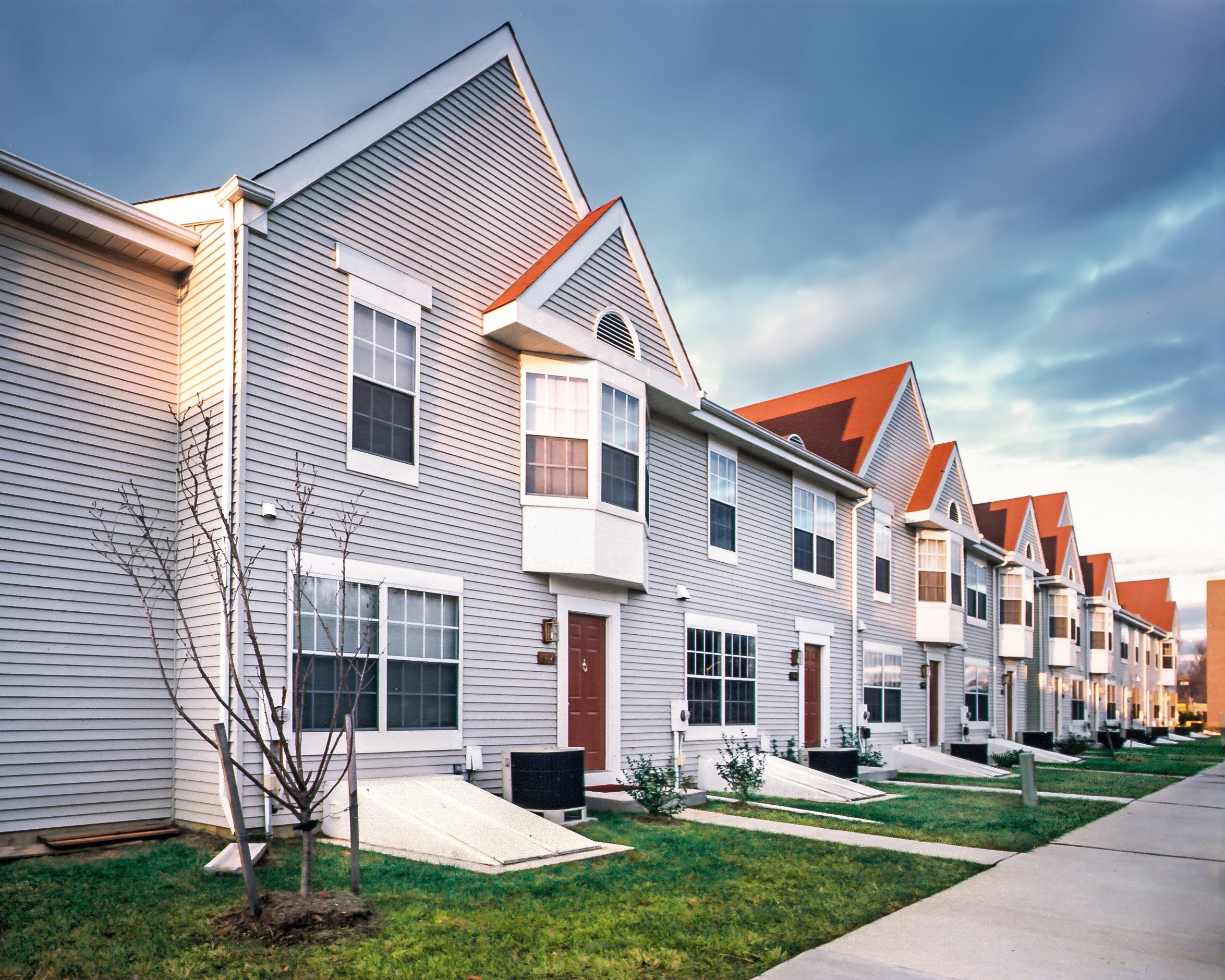
Architecture + Unit Plans
Photography by unknown
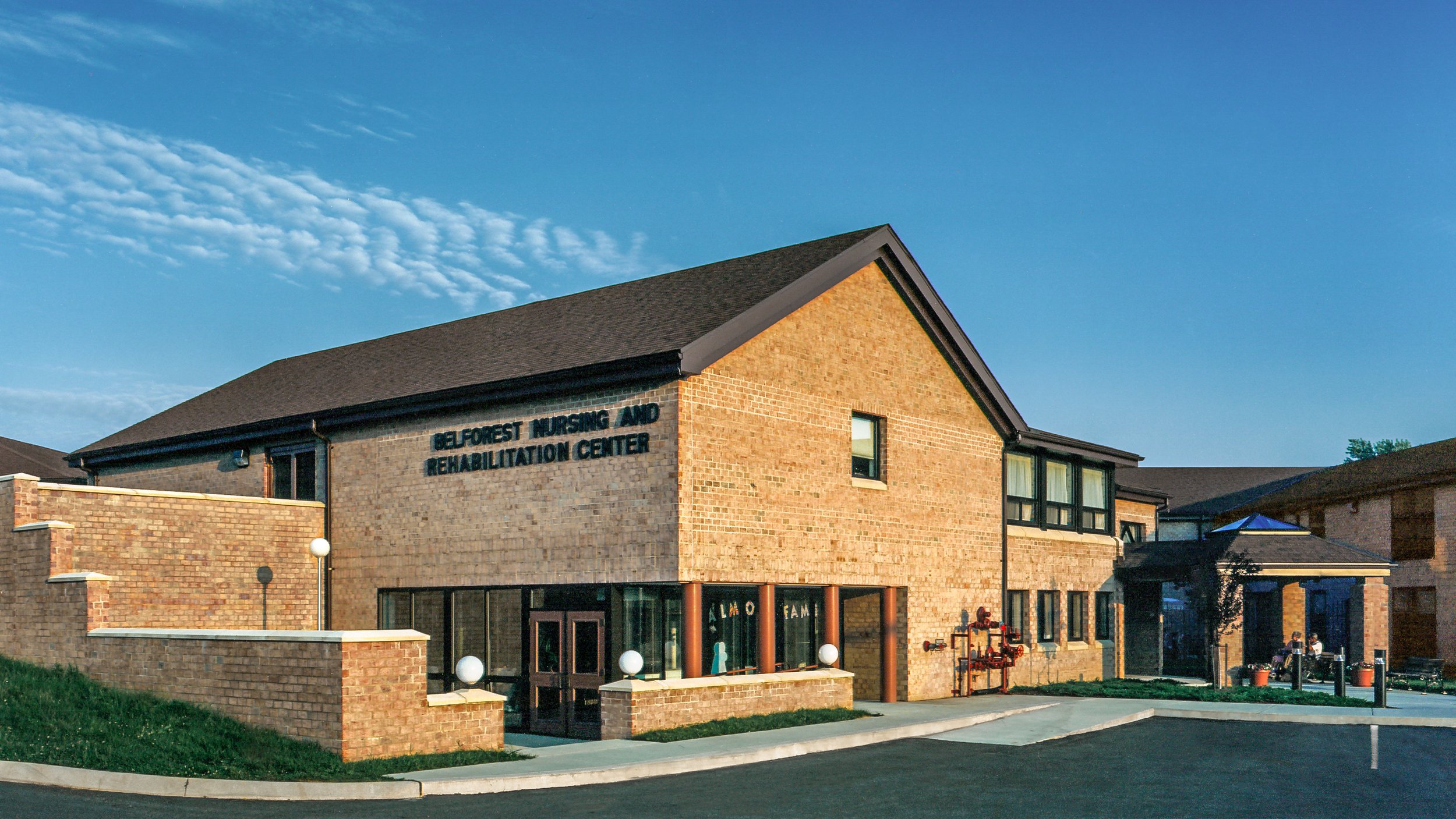
Site Concept + Architecture
Photograph by unknown
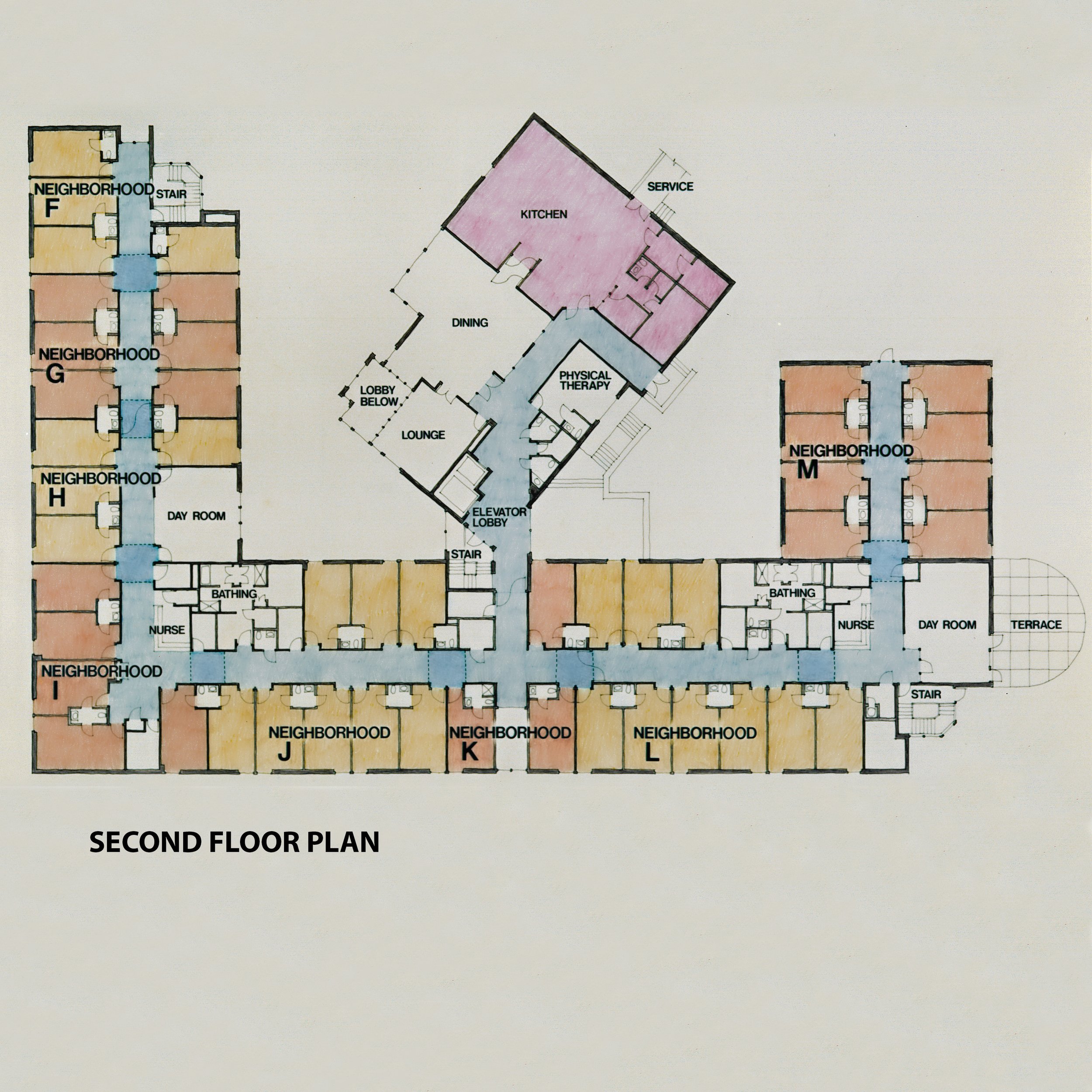
The design fights feelings of anonymity and disorientation by using ceiling height variations to break the length of the corridor into shorter spaces serving small groups of rooms (neighborhoods).
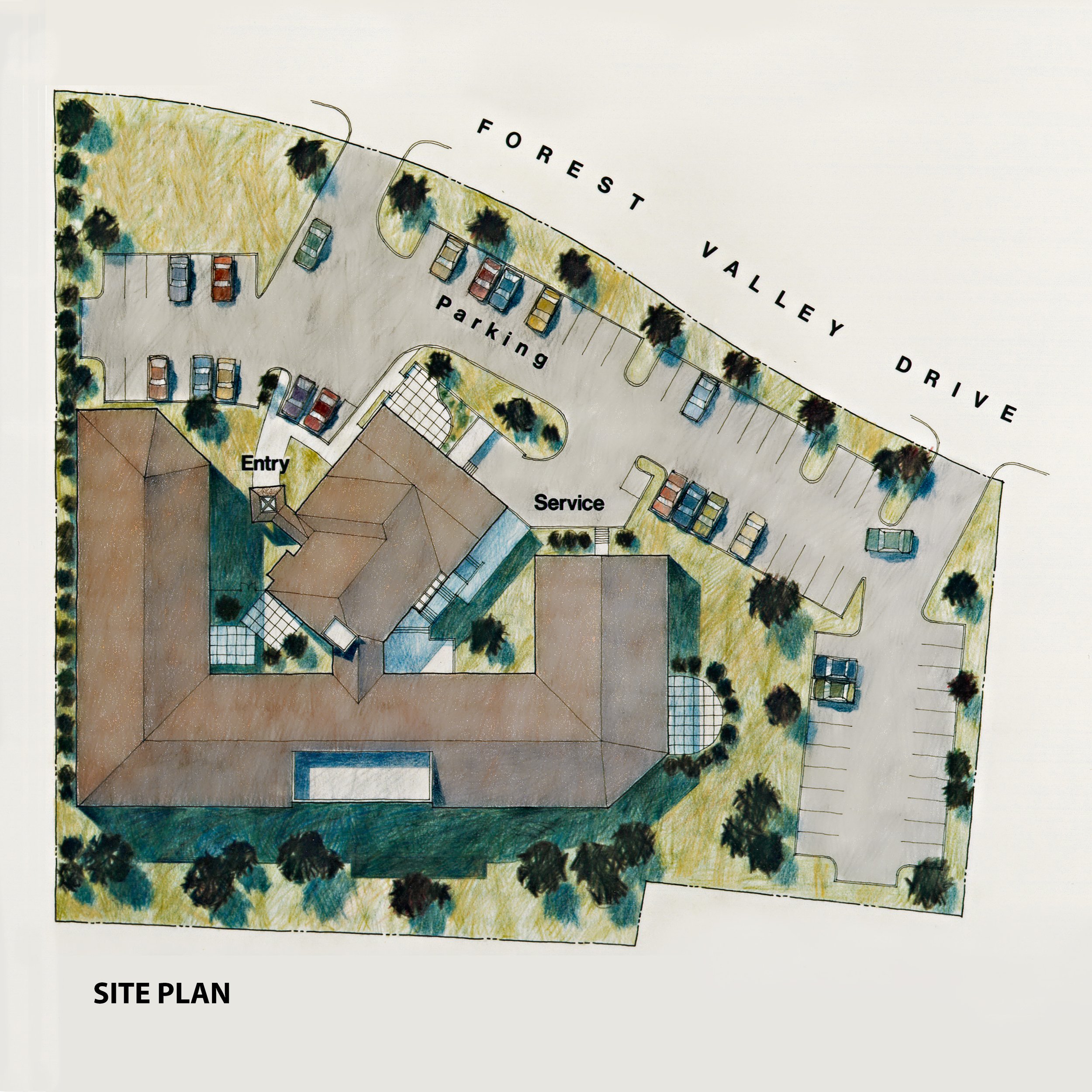
A u-shaped building holding resident rooms and nursing functions surrounds a central building where common and public rooms reside.




















Site Layout + Architecture (Design Architect) + Floor & Unit Plans
Phtoograph by HBF plus Design
Photograph by HBF plus Design
Photograph by unknown
Photograph by unknown
Photograph by unknown
Photograph by unknown
Floor & Unit designs make every dwelling a corner apartment
Site Concept + Architecture
Photograph by unknown
Site Concept + Architecture
Photograph by HBF plus Design
Site Concept + Architecture + Interior Design
Photography by unknown
Interior Design by HBF plus Design.
Site Concept + Architecture + Interior Design
Photography by unknown
Brick patterning designed by HBF plus Design.
Site Concept + Architecture
Photography by HBF plus Design
Architecture + Unit Plans
Photography by unknown
Site Concept + Architecture
Photograph by unknown
The design fights feelings of anonymity and disorientation by using ceiling height variations to break the length of the corridor into shorter spaces serving small groups of rooms (neighborhoods).
A u-shaped building holding resident rooms and nursing functions surrounds a central building where common and public rooms reside.
